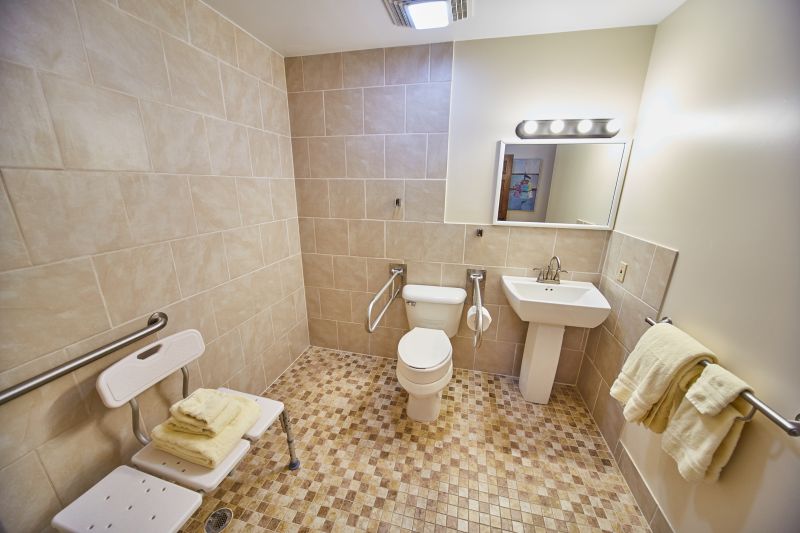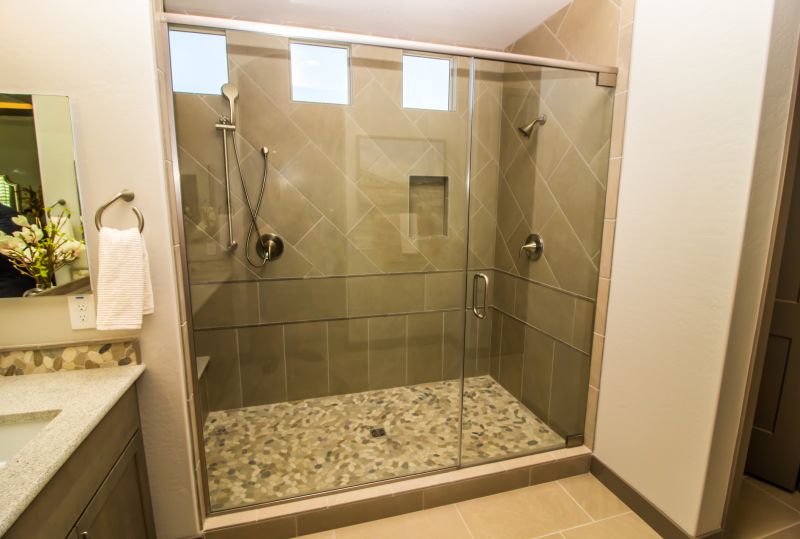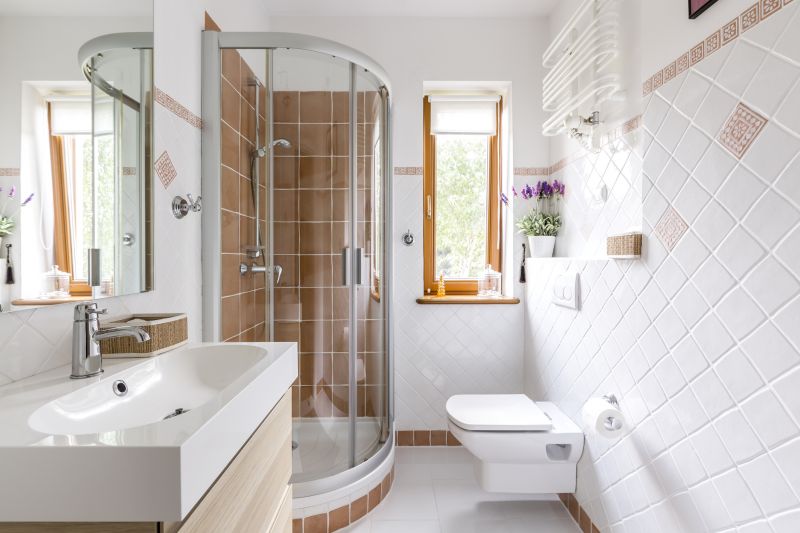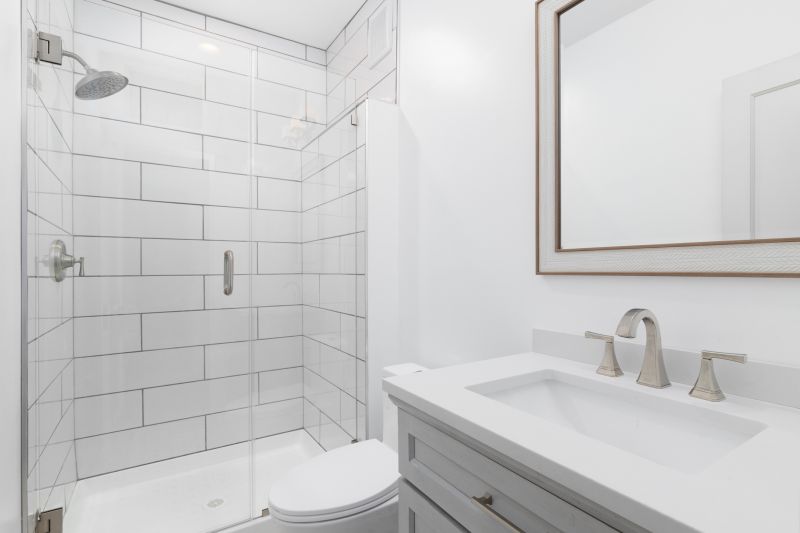Creative Solutions for Small Shower Areas
Corner showers utilize two walls, saving space and providing a sleek, modern look. They are ideal for small bathrooms, offering easy access and efficient use of available room.
Walk-in showers eliminate the need for doors or curtains, creating an open and airy feel. They are accessible and can be customized with various fixtures and finishes.

Various small bathroom shower layouts can be tailored to fit limited spaces without sacrificing style or functionality.

Compact enclosures with clear glass can make a small bathroom appear larger and more open.

Corner showers with built-in shelves optimize space and provide convenient storage.

Minimalist designs focus on clean lines and simple fixtures, ideal for small spaces.
Incorporating glass panels or doors in small bathroom showers enhances the perception of space by allowing light to flow freely through the room. Frameless glass options are especially popular for their sleek appearance and minimal visual obstruction. Additionally, choosing light-colored tiles and reflective surfaces can further expand the visual footprint of the bathroom. When planning a small shower layout, it is essential to consider door swing clearance, fixture placement, and storage solutions to optimize usability.
| Layout Type | Advantages |
|---|---|
| Corner Shower | Space-efficient, easy to install, modern appearance |
| Walk-In Shower | Accessible, open design, customizable |
| Shower-Tub Combo | Dual functionality, saves space |
| Neo-Angle Shower | Fits into corner with a curved glass design |
| Glass Enclosed Shower | Creates an open feel, enhances light flow |








